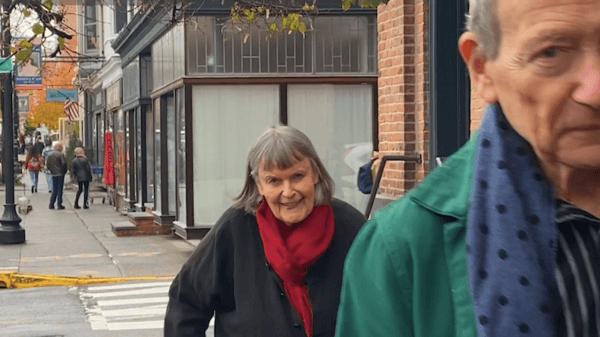By Bill Hodgson
I congratulate Nyack News and Views for drawing attention to the proposed revision of the Zoning Code. However, the August 5 article (Zoning – Guiding Nyack’s Future) is not correct in making a general statement that the Code Revision Committee was split about 50/50 on the three issued discussed. The Code Revision Committee worked for more than a year and members were in agreement on most issues. The only major disagreement was your article’s item 2: whether building size should be controlled by using FAR (floor area ratios) or another means.
The article is structured in the categories defined in a memo (available in the ‘€œFacts’€ section of News and Views) by Steve Knowlton, Chairman of the Zoning Board of Appeals. The article fails to mention Mr. Knowlton’s statement that the comments are his alone and do not reflect the views of other committee members.
The following will set the record straight as to what the Committee did and is followed by my personal reaction to the article.
- Off Street Parking Requirement
The idea of removing all downtown-street parking requirements was mentioned but was not considered by other members to be a viable option. It did influence the deliberations as the parking requirements for specific types of businesses in the downtown section were significantly reduced from those in the current code. - Building Size Calculations for Housing (FAR)
The committee was indeed split nearly 50/50 on whether to use floor area ratio rather than building coverage limits to control building size. - Land Use Board Composition
The Committee, following the recommendation of the Comprehensive Master Plan, merged the Architectural Review Board and the Historic Preservation Commission. The Committee discussed the roles of the Planning Board and the Architectural Review Board. The consensus, with only minor dissent, was that each made valuable contributions to the review and regulation of development. There was no significant discussion of merging these boards. Procedural changes were suggested to streamline the interactions between boards and with applicants. The revised code clearly defines the separate functions and interactions of each board.
The article has some useful comments on the draft code. Here is my take on the items discussed.
- Off Street Parking Requirement
The-off-street parking requirements are the most significant control that the Village has to control the type of future development. Do we want to have a village completely dominated by bars and fast food? The argument that parking requirements stifle innovation, if extra parking has to be supplied for new uses, has some validity so suggestions allowing innovation without uncontrolled development should be discussed. - Building Size Calculations for Housing (FAR)
The objection that Floor Area Ratio (FAR) is ‘€˜fairly new’€ and ‘€œhard to understand’€ is strange since the existing code requires determination of FAR for building application approval in all eight commercial districts. The date of the requirement for FAR is 1992!FAR is the ratio of total floor area of a structure to lot area. Application of FAR would require publication in the zoning code (as in the current draft) of a list of lot areas showing the allowable area of building floors on a lot of that size. To find the allowable floor area an applicant would simply look up in the table the area of the lot (necessarily known for any application) and find the allowable floor area. FAR control is used in other nearby communities.
The major advantage would be that the allowable FARs would decrease as lot area increases thus putting significant control on building McMansions. Design flexibility is another significant advantage.
- Land Use Board Composition
Merging the ARB and the Planning Board is not feasible in practice. The volume of applications could not be handled by a single board meeting once a month. The Planning Board typically has an agenda, up to a limit of 12 items, that can only be properly considered in meetings lasting several hours. Additionally the board members spend a significant amount of time studying applications also visiting the application sites. The ARB also has a multi item agenda with similar advance preparation requirements. Members of the ARB typically have significant design experience.
It should be noted that the draft plan makes clear that final site plan approval is the responsibility of the Planning Board.
Bill Hodgson was as a member of the Zoning Code Revision Committee. He previously was a member and chairman of the Nyack Planning Board.
See also: Zoning – Guiding Nyack’s Future (8/5/09), Nyack Zoning Update, Part II (8/30/09)








